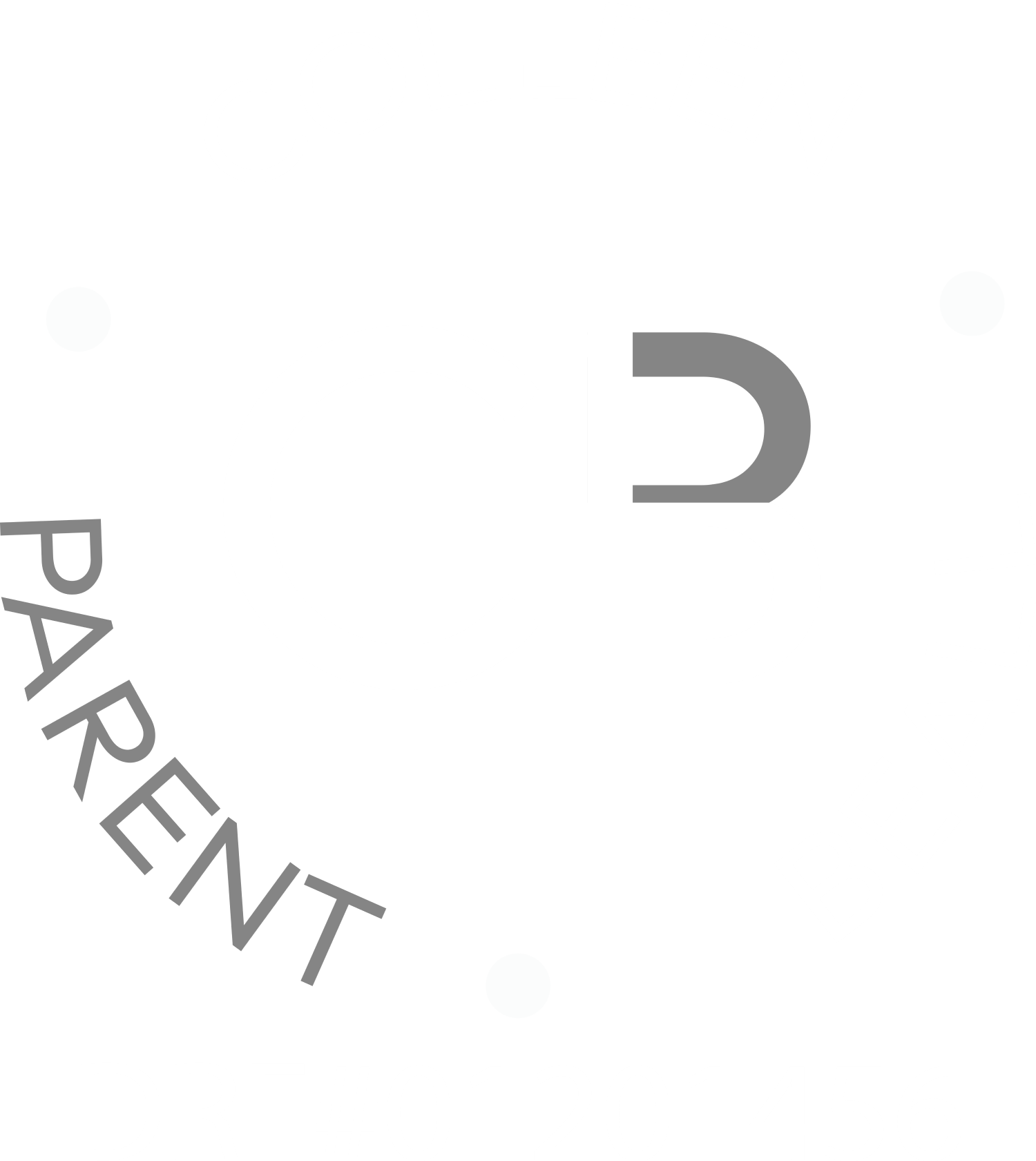SOLD - 1948 and 1952 Tollis Avenue, Montecito
Located among the early grand estates in the heart of Montecito these two spectacular light-filled Palladian style homes were built in the style of grand summer cottages. The stunning peaks of the Montecito foothills rise dramatically behind the house, while lovely ocean views are enjoyed from the main home. The spacious 5700 square feet* main house, 1948 Tollis Avenue, is designed with the classic crisp lines, elegant proportions and classicizing columned porticos of a Palladian style home. Both the front façade and the interior floor plan demonstrate bilateral symmetry.
Wind through lush paths to the privately situated second home, 1952 Tollis, on its own legal parcel. This 2750 square foot* Palladian style home built in the same style as the main home with high ceilings, a front portico and huge floor to ceiling windows, is located on its own 1.2+ acre lot. The home is built around a small courtyard with a 45 foot long great room. There are three bedrooms, three bathrooms, a laundry room, kitchen and two car garage. Referred to as the guest house, this is so much more as it is located on a separate legal lot which is the reason the home is so much larger than any actual “guest house” is permitted to be, has a legal kitchen and can in the future be sold or financed separately. The combination of these two properties makes the perfect family compound with two distinct and very separate homes – and that is how the homes were built and used originally – by two sisters.
Estate property with two houses and two parcels
1948 and 1952 Tollis Avenue - Montecito, California
Offered at $5,500,000
Represented: Seller








